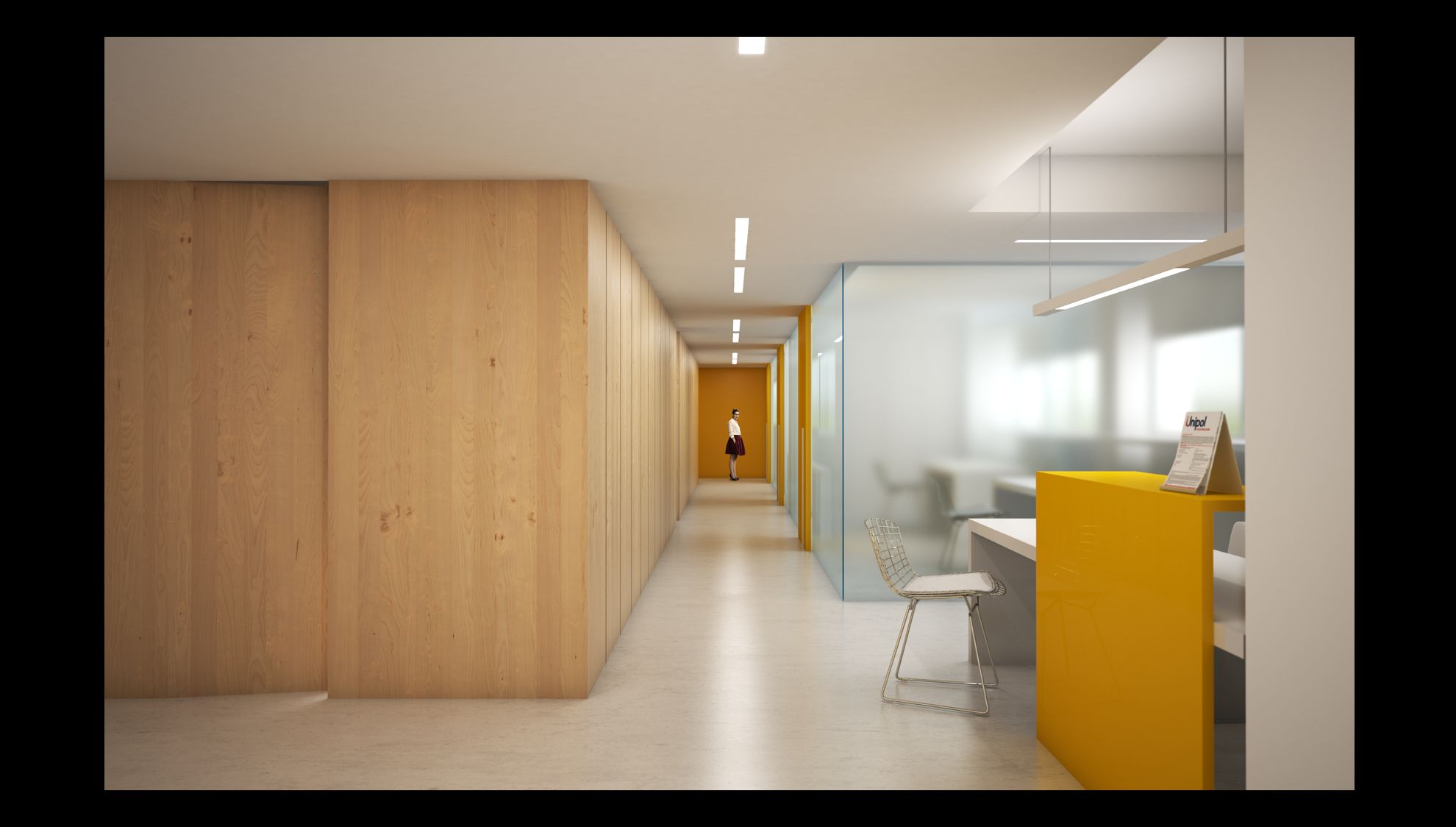UNIPOL INSURANCE / 2009
Type of work : Interior architecture for management
Location: Padua
Realization: 2009
Size : 340 square meters
Client: Unipol Assicurazioni
Images : Pulsar study
In a tower building , in the area around the exhibition centre of Padua , an open-space of 340 square meters which is used as insurance offices .
The project was aimed at redefining and configuring the spaces in a flexible manner , using transparencies and colour of materials to capture and modular optimally light .
From the distribution point of view , all the operating positions have been placed around the perimeter , in the vicinity of the window walls , separated from the hallway distribution by a continuous wall of etched glass .
The central area , used as a common function in both operational and recreational , was instead defined as a " core matte and monolithic" , conceived as a piece of furniture , in part restraining storage , distribution and partially penetrable .
